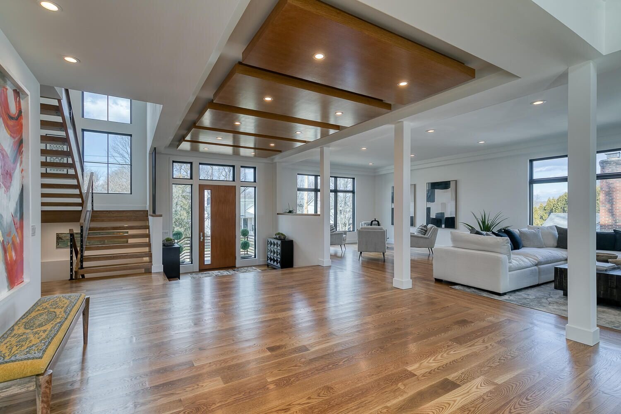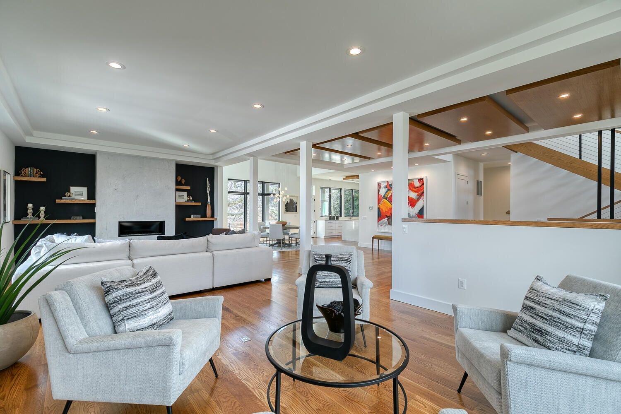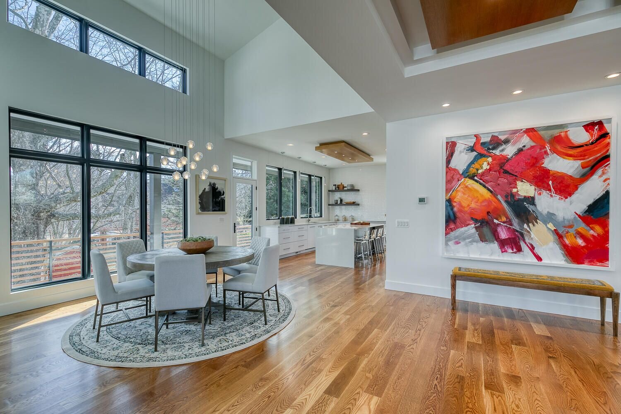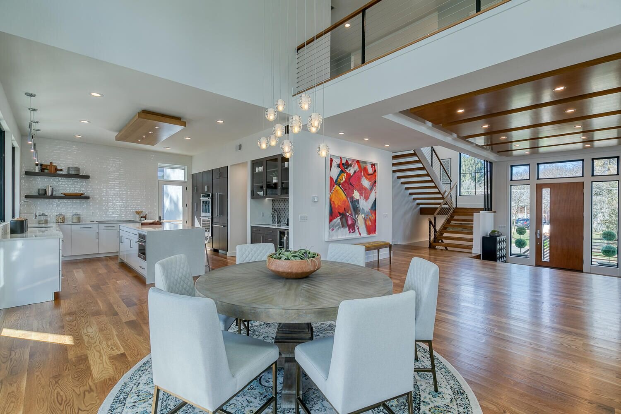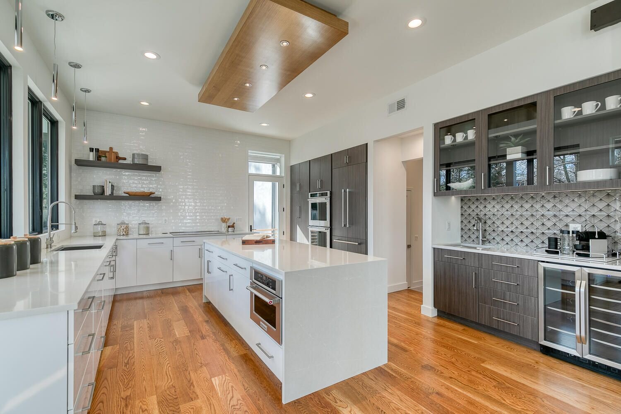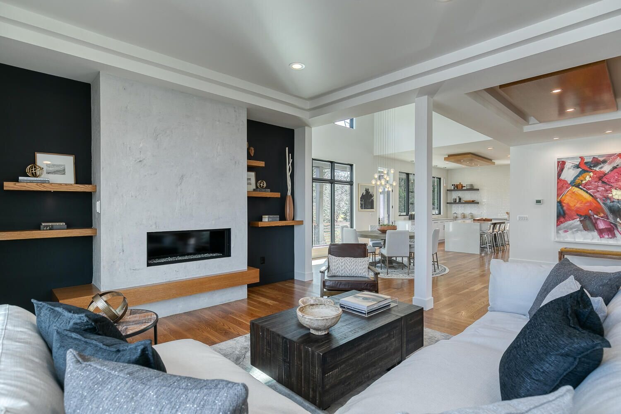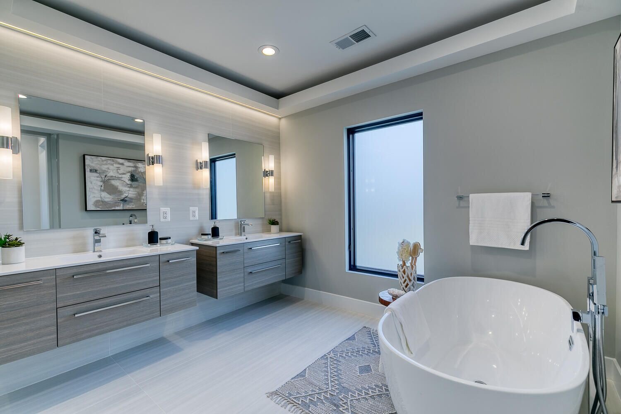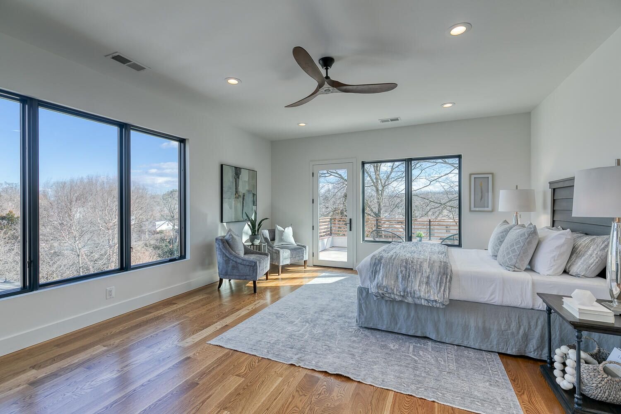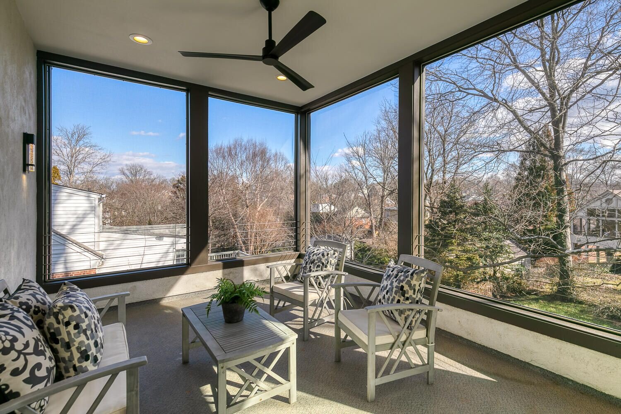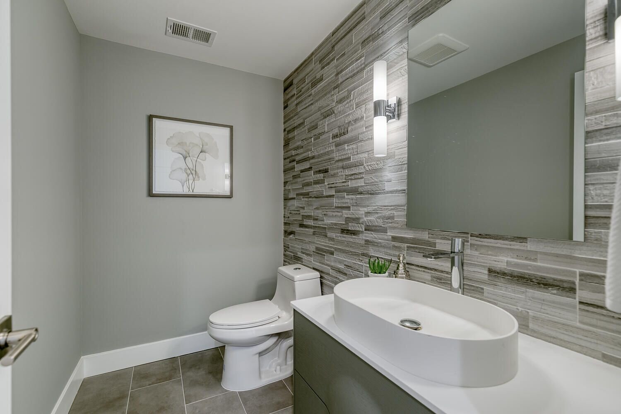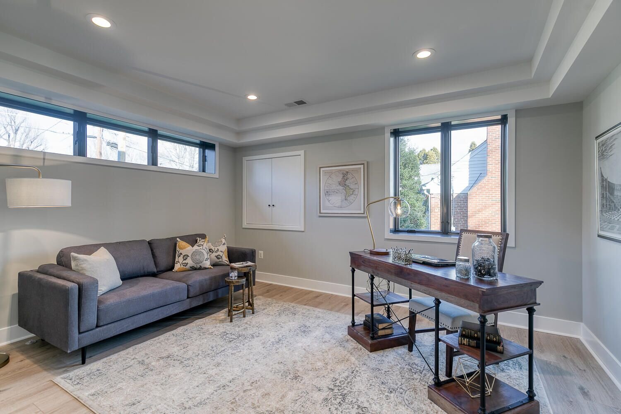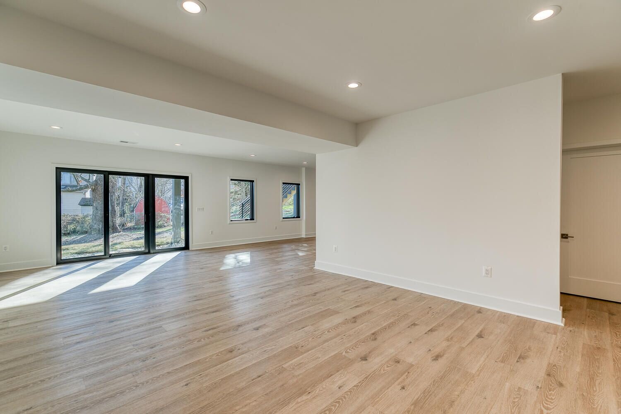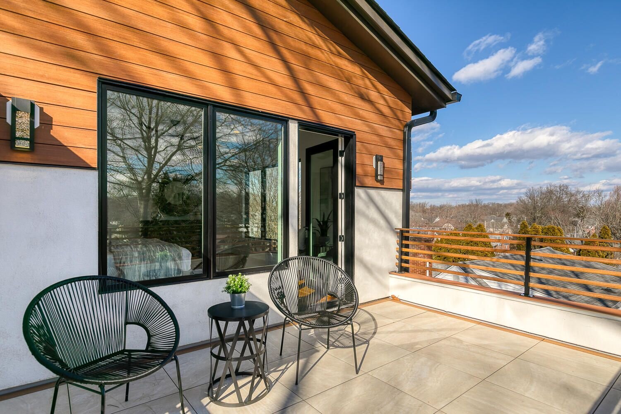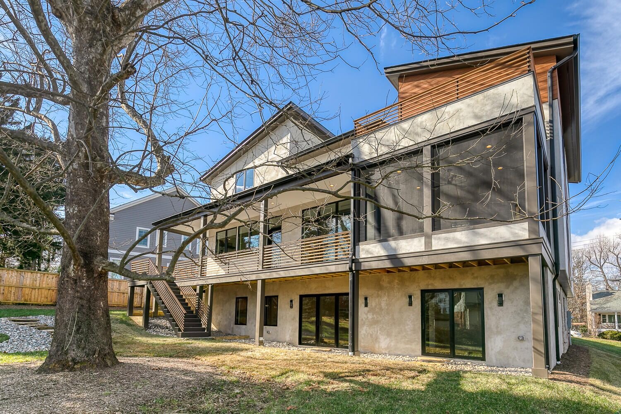
Kent Gardens, McLean
Our largest project to-date, this contemporary home featured 10+ ft ceilings, a stair tower with open risers and wood panels in the ceiling on the main level. The clean and modern kitchen encouraged gatherings with Crystal cabinets, quartz counters, a large waterfall island and high-end appliances. Multiple doors on the main level opened to the deck and screen porch that wrapped the back of the house. The upstairs featured a welcoming owner’s suite complete with private balcony, three other bedrooms, 2 full baths, plus a laundry room and loft area overlooking the dining area. In the basement, a large rec room opened to the fully fenced backyard. The basement also included a fifth bedroom, office/fitness room and storage.
5,865 Total SQFT I 0.28 Acre Lot

